Find Your Next Home
-

Clayton - Harmony - Revival
3 2 Starting at $174,092 -
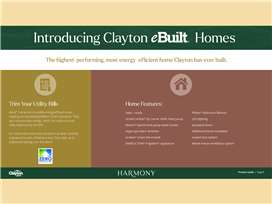
Clayton - Harmony - DYLAN
3 2 900 sq. ft. (15' x 60') Starting at $116,462 -

Clayton - Harmony - WINGS
3 2 944 sq. ft. (19' x 48') Starting at $129,722 -

Clayton - Harmony - CHICAGO
3 2 974 sq. ft. (19' x 52') Starting at $144,342 -
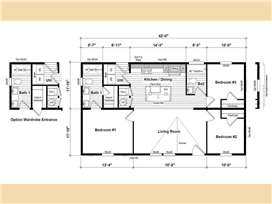
Clayton - Harmony - MOTLEY
3 2 994 sq. ft. (23' x 42') Starting at $131,422 -

Clayton - Harmony - VELVET
3 2 1041 sq. ft. (23' x 44') Starting at $134,482 -

Clayton - Harmony - STONES
3 2 1052 sq. ft. (19' x 56') Starting at $138,392 -

Clayton - Harmony - SUNSHINE
3 2 1053 sq. ft. (26' x 40') Starting at $132,442 -

Clayton - Harmony - HOT CHILI
3 2 1136 sq. ft. (23' x 48') Starting at $146,382 -

Clayton - Harmony - PRINCE
3 2 1159 sq. ft. (26' x 44') Starting at $147,742 -
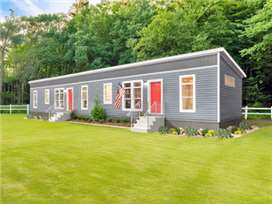
Cavco - Anthem - THE BLUE RIDGE
3 2 1178 sq. ft. (15' x 76') Starting at $99,995 -
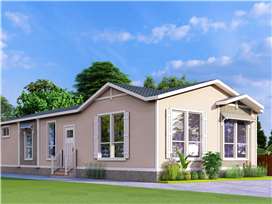
Clayton - Harmony - OYSTER
3 2 1231 sq. ft. (23' x 52') Starting at $157,262 -

Clayton - Harmony - TRIUMPH
3 2 1325 sq. ft. (23' x 56') Starting at $164,912 -

Clayton - Harmony - JACKSON
3 2 1369 sq. ft. (26' x 52') Starting at $180,552 -
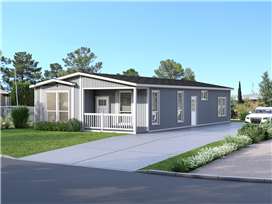
Clayton - Harmony - BOSTON
3 2 1408 sq. ft. (26' x 56') Starting at $176,812 -
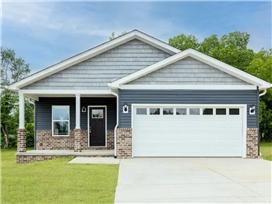
Clayton - Cross Mod - BELMONT WEST
3 2 1422 sq. ft. (26' x 60') Starting at $197,130 -
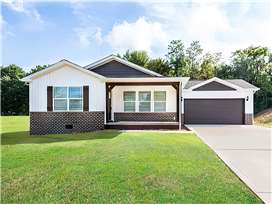
Clayton - Cross Mod - KEENELAND WEST
3 2 1435 sq. ft. (26' x 58') Starting at $199,000 -

Clayton - Harmony - SURVIVOR
3 2 1475 sq. ft. (26' x 56') Starting at $177,492 -

Clayton - Harmony - LIGHTFOOT
3 2 1475 sq. ft. (26' x 56') Starting at $179,702 -

Clayton - Harmony - STEPPENWOLF
3 2 2116 sq. ft. (39' x 56') Starting at $282,772