Clayton - Harmony - WINGS
General Info
(19' 8" x 48')
Additional Info
Split Bedrooms
Kitchen Island
Primary Walk-In Wardrobe
Factory Model Number: HRR20483A
Photos
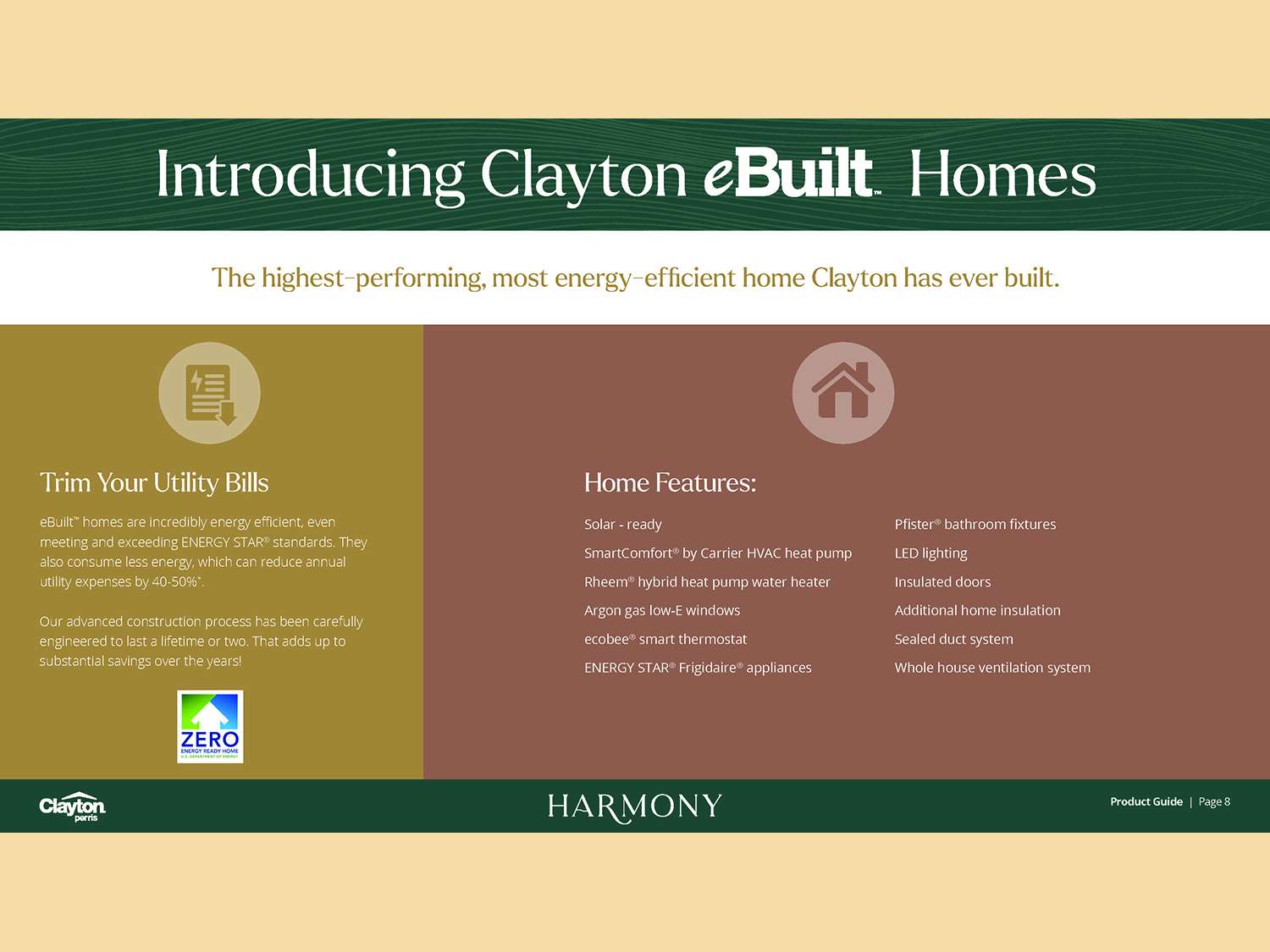

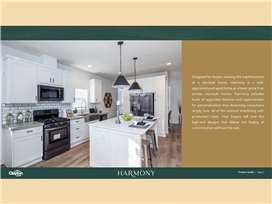
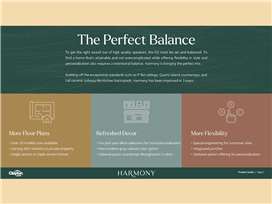
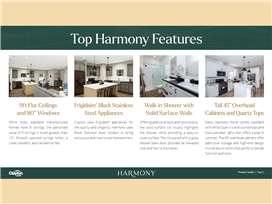
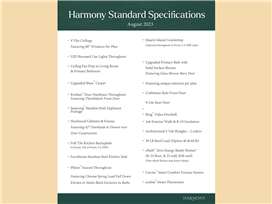
Floor Plans
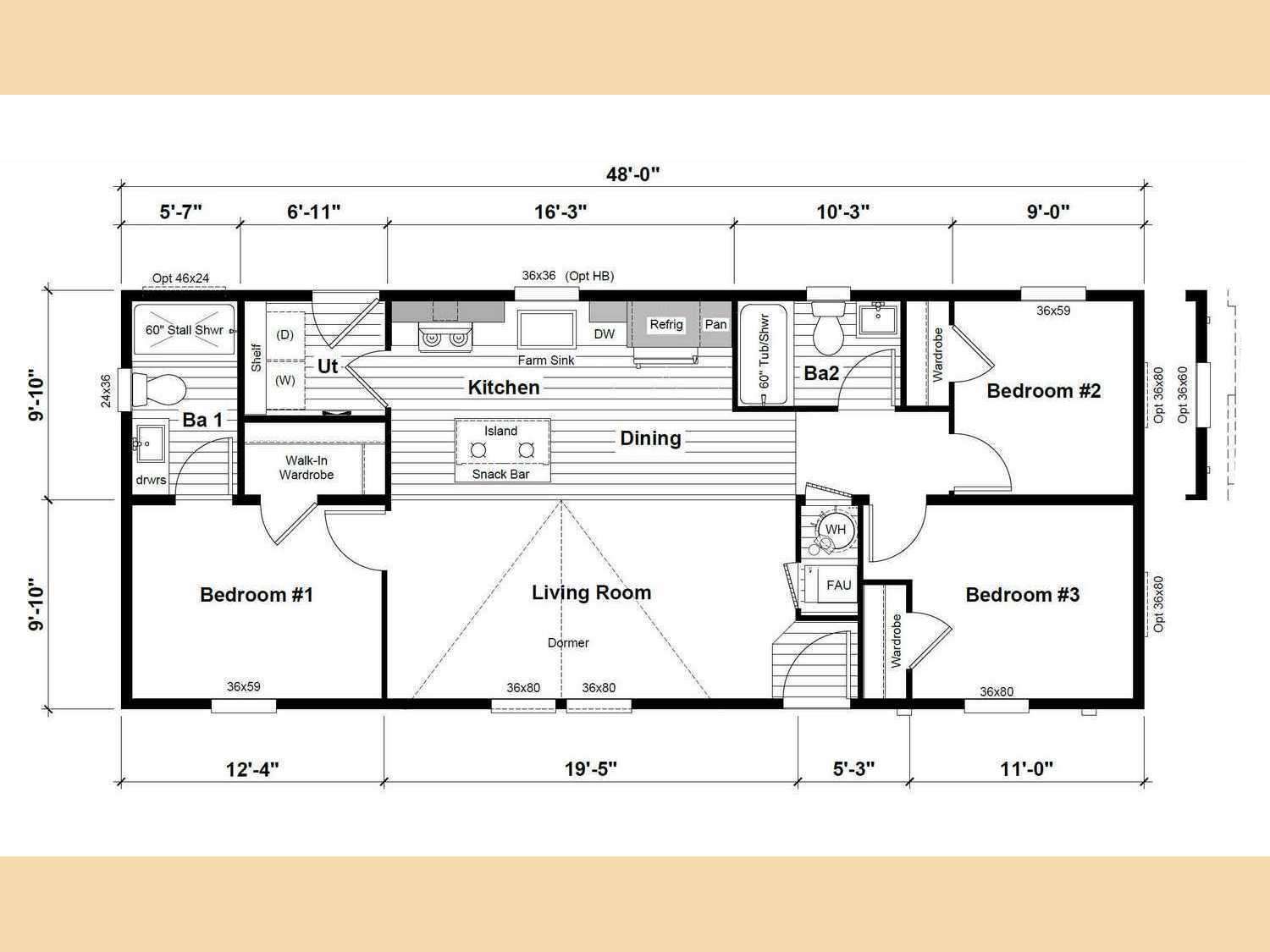

Specifications
WINGS | Two Section | 944 Sq Ft | 3 Bed | 2 Bath
About Harmony
Designed for buyers seeking the sophistication of a site-built home, Harmony is a well-appointed packaged home at a lower price than similar, customized homes. Harmony includes loads of upgraded features hand-selected by expert designers specifically for discerning homeowners.
We invest in continuous product and process improvement. All floor plans, specifications, dimensions, features, materials, and availability shown on this website are subject to change. Furniture and décor furnishings are not included with your purchase.
Top Features
- 9’ Flat Ceilings with 80″ Windows (per plan)
- Hardwood Cabinets & Frames featuring 42” Overheads & Drawer over Door Construction
- Full Kitchen Tile Backsplash featuring Six3 Tile
- Quartz Island Countertop with Decorative Farmhouse Lighting Over the Island
- Upgraded Exterior Elevation with a Large Dormer, Columns, Shutters and Window Shades
- Upgraded Primary Bath with Tile Shower featuring Six3 Tile and Shower Barn Door
Introducing eBuilt. The highest-performing, most energy-efficient home Clayton has ever built.
eBuilt Home Features
- Solar – Ready
- SmartComfort® by Carrier® heat pump or gas furnace
- Rheem® hybrid heat pump water heater
- Pfister® bathroom fixtures
- LED lighting
- Insulated doors
- ecobee® Smart Thermostat
- ENERGY STAR® Samsung® Appliances
- Sealed duct system
- Argon gas low-E windows
- Additional home insulation
Get a Quote
Use the form below to get a quote. Fields in brown * are required. We will not sell any information provided here, and will only use it for the purposes of generating a quote for you.