Find Your Next Home
-
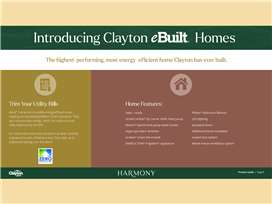
Clayton - Harmony - DYLAN
3 2 900 sq. ft. (15' x 60') Starting at $206,462 -

Clayton - Harmony - WINGS
3 2 944 sq. ft. (19' x 48') Starting at $224,122 -

Clayton - Harmony - CHICAGO
3 2 974 sq. ft. (19' x 52') Starting at $241,742 -
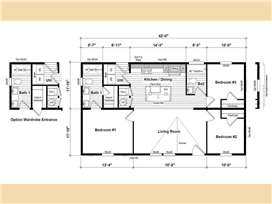
Clayton - Harmony - MOTLEY
3 2 994 sq. ft. (23' x 42') Starting at $230,822 -

Clayton - Harmony - VELVET
3 2 1041 sq. ft. (23' x 44') Starting at $238,582 -

Clayton - Harmony - STONES
3 2 1052 sq. ft. (19' x 56') Starting at $243,592 -

Clayton - Harmony - SUNSHINE
3 2 1053 sq. ft. (26' x 40') Starting at $237,742 -

Clayton - Harmony - HOT CHILI
3 2 1136 sq. ft. (23' x 48') Starting at $259,982 -

Clayton - Harmony - PRINCE
3 2 1159 sq. ft. (26' x 44') Starting at $263,542 -
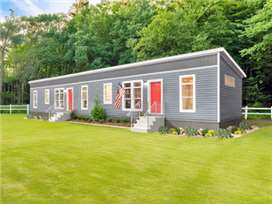
Cavco - Anthem - THE BLUE RIDGE
3 2 1178 sq. ft. (15' x 76') Starting at $99,995 -
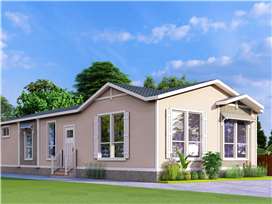
Clayton - Harmony - OYSTER
3 2 1231 sq. ft. (23' x 52') Starting at $280,262 -

Clayton - Harmony - TRIUMPH
3 2 1325 sq. ft. (23' x 56') Starting at $297,412 -
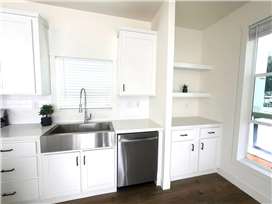
Clayton - Harmony - REVIVAL
3 2 1369 sq. ft. (26' x 52') Starting at $310,992 -
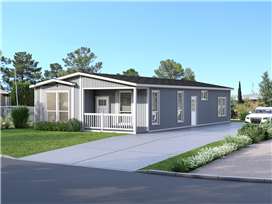
Clayton - Harmony - BOSTON
3 2 1408 sq. ft. (26' x 56') Starting at $317,612 -
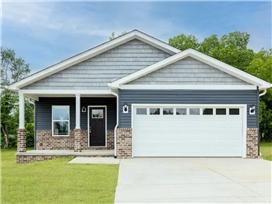
Clayton - Cross Mod - BELMONT WEST
3 2 1422 sq. ft. (26' x 60') Starting at $335,688 -
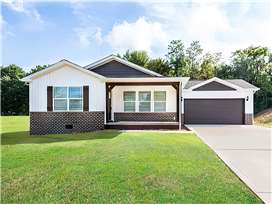
Clayton - Cross Mod - KEENELAND WEST
3 2 1435 sq. ft. (26' x 58') Starting at $334,018 -

Clayton - Harmony - SURVIVOR
3 2 1475 sq. ft. (26' x 56') Starting at $324,892 -

Clayton - Harmony - LIGHTFOOT
3 2 1475 sq. ft. (26' x 56') Starting at $327,102 -

Clayton - Harmony - STEPPENWOLF
3 2 2116 sq. ft. (39' x 56') Starting at $493,982